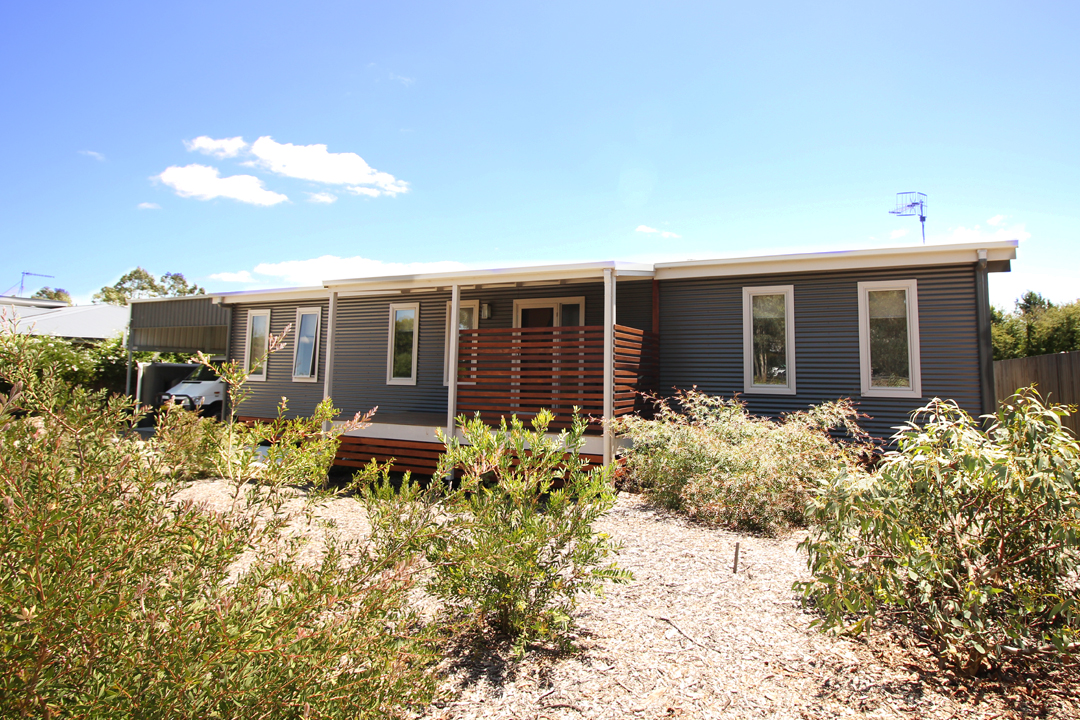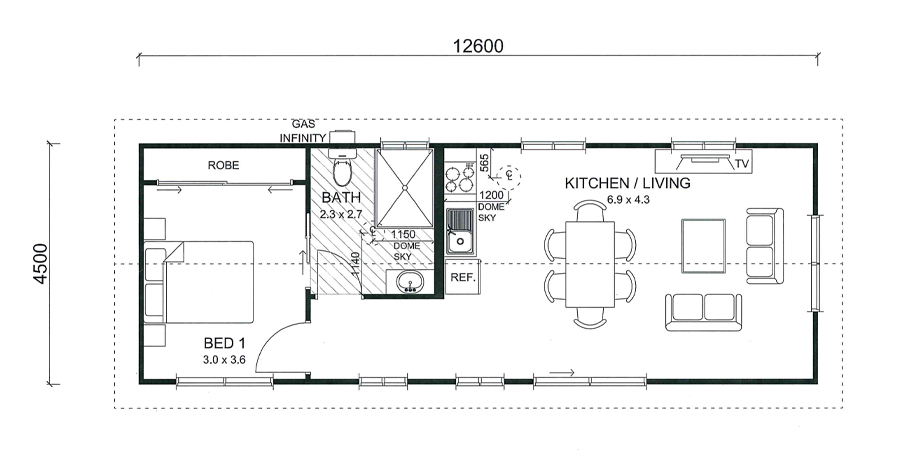

Dependent Persons Unit
The future of dependent Persons care-at-home has landed. This innovation in construction provides you with a unit sized building that's both transportable and customisable. That's right, from now on your dependent family can go anywhere you go, in comfort and with peace of mind.
Choose a size, layout and care level to suit you
No two people are the same. That's why these units comes in all shapes and sizes. First up, you get to decide on care and accessibility level. We have a unit to suit whether your dependent family member is still running marathons or is permanently on wheels. Secondly, you can choose a size and layout to suit you and your property. Thirdly, let us know what kind of bells and whistles you're after, and we'll sort them out. Comfort is everything.
Transportable
The other major benefit of these units are that they are fully transportable. So should you decide to move house, all you have to do is pick up your unit and take it with you. What's more, if plans change down the track, you can easily use the building for another purpose (such as for housing an impossible-to-live-with teenager!).
The best of both worlds - closeness and independence
Making decisions about care of dependent family members can be tough. But we believe these units achieves the best of both worlds. On one hand, your dependent family member can live on your doorstep making it easy to spend time together. On the other, their independence is maintained.
Excited about getting started? Why not give us a call today?
Dependent Person's Units Inclusions
| SUBFLOOR | Low | Medium | High |
| Class M footing detail to our engineers computations | √ | √ | √ |
| Concrete pad footings | √ | √ | √ |
| Steel sub floor | √ | √ | √ |
| Insulation air cell permifloor 500 | √ | √ | √ |
| Termite Treated particle board floor screwd down | √ | √ | √ |
| FRAME | |||
| T2 treated timber frame | √ | √ | √ |
| T2 treated trusses flat ceiling all areas 2.4 m | √ | √ | √ |
CLADDING. The product chosen has to be transport friendly our staff will advise you on products suitable for transporting when choosing |
|||
| Sizalation wall wrap | √ | √ | √ |
| Weather tex rough sawn Painted | √ | √ | √ |
| Corrugated colour bond iron | √ | √ | √ |
| Cement sheet products | √ | √ | √ |
| Timber weather boards | √ | √ | √ |
| We allow for R 2.5 wall bats and R 4.1 ceiling bats . There fore the price may vary plus or minus depending on energy rating requirements | |||
| Insulation | |||
| External wall insulation R2.5 ( Energy report Compliance) | √ | √ | √ |
| R4.1 ceiling bats to house only ( Energy report Compliance) | √ | √ | √ |
| ROOFING | |||
| Colour bond Corrugated iron and flashings | √ | √ | √ |
| Fascia Steel / Timber | √ | √ | √ |
| Spout supplied 115 quad ( Installation by owners trades) (down pipes by owners trades) |
√ | √ | √ |
| We allow for double glazing in our aluminium sliding doors and windows. There fore the price may vary plus or minus depending on energy rating requirement |
|||
ALLUMINIUM FRAMED EXTERNAL WINDOWS, SLIDING DOORS & TIMBER HINGED DOOR & FRAME |
|||
| Glazed aluminium sliding (Final cost of windows dependent on energy rating report requirements) | √ | √ | √ |
| Fly screens to window and sliding door openings | √ | √ | √ |
| External timber door frame installed on top of floor | √ | √ | |
| External timber door frame recessed into floor | √ | ||
| INTERNAL LINING | |||
| Wall and ceiling Lining -10mm standard plasterboard | √ | √ | √ |
| Wet areas WR board | √ | √ | √ |
| wet area villa board | √ | √ | √ |
| INTERNAL FIT OFF | |||
| MDF door jambs | √ | √ | √ |
| Doors Redicoat flush panel 2040 x 820 | √ | √ | |
| Doors Redicoat flush panel 2040 x 920 | √ | ||
| Door furniture builders range Knob | √ | √ | |
| Door furniture builders range Lever | √ | ||
| Sliding door furniture radius flush pulls | √ | √ | √ |
| MDF single bevel or VHC 67x18 mm | √ | √ | √ |
| White particle board shelving with white edging | √ | √ | √ |
| Door coushins | √ | √ | √ |
| Sliding robe doors aluminium frame with plasterboard vinyl infill | √ | √ | √ |
| KITCHEN BUILDERS STANDARD JOB SPECIFIC | |||
| Base cupboard | √ | √ | √ |
| Overhead cupboard | √ | √ | √ |
| Laminex bench tops | √ | √ | √ |
| Lamiwood doors 2mm abs edging | √ | √ | √ |
| 4 utensil draws | √ | √ | √ |
| Sink and Mixer tap Standard lever | √ | √ | |
| Sink and Mixer tap Extended lever | √ | ||
| Standard D or C handles | √ | √ | √ |
| Taps for washing machine only | √ | √ | √ |
| BATHROOM ENSUITE Tapware Posh Bristol TM only. All water and plumbing points are to Floor level only |
|||
| Posh vanity unit 900mm | √ | √ | |
| Posh Bristol tapware standard two taps and outlet | √ | √ | |
| Shower tapware standard two taps and shower rose | √ | ||
| 900mm Marbletrend tm shower base | √ | √ | |
| Shower screen pivot door | √ | √ | |
| Standard toilet | √ | √ | |
| 1 Towel rail | √ | √ | √ |
| 1 toilet roll holder | √ | √ | √ |
| 1 900 x 800 mirror | √ | √ | √ |
| Posh range standard toilet | √ | √ | |
| Graded Bathroom floor | √ | ||
| 1200mm stepless shower base | √ | ||
| Shower mixer tap and shower rail shower head on hose | √ | √ | |
| Shower curtain rail and curtain | √ | ||
| Shower seat | √ | ||
| Disabled toilet suite | √ | ||
| Hand rails to shower and toilet | √ | ||
| Opal wall basin with shroud | √ | ||
| Basin mixer extended handle | √ | ||
| Shower wall linning Ceramic tiles | √ | √ | √ |
| Shower wall linning Lamipanel | √ | √ | √ |
| LAUNDRY | |||
| Taps for washing machine only | √ | √ | √ |
| Standard laundry insert trough | |||
| Bench only no base cupboard | |||
| ELECTRICAL | |||
| Standard light and power pooint switch plates | √ | √ | |
| Large Rocker light and power pooint switch plates | √ | ||
| Smoke alarms to regulation | √ | √ | √ |
| Batton holder light points | |||
| 10 watt down lights | √ | √ | √ |
| 2 Light tastic with exhaust fan | √ | √ | √ |
| 1 TV point with coaxial cable to eave | √ | √ | √ |
| Internal 11 Module curcuit board | √ | √ | √ |
| Wire only for hot water service | √ | √ | √ |
| External power point | |||
| Ceiling fan wire only | |||
| Split system wire curcuit only | |||
| Split system supply only | |||
| Dishwasher curcuit wire only | |||
| Dishwasher Supply only | |||
| Electric 600mm oven, cooktop and rangehood builders package | √ | √ | √ |
| 250 litre 3.6 kw electric hot water service supply only | √ | √ | √ |
| External Metre box | |||
| Certificate of compliance | √ | √ | √ |
| FLOOR COVERINGS | |||
| Builders range vinyl to kitchen | √ | √ | √ |
| Carpet to bedroom/s | √ | √ | √ |
| Ceramic tiling Areas to be nominated | √ | √ | |
| Altro Coved non slip flooring to Bathroom | √ | ||
| PAINTING | |||
| Two Colours three coats (some light colours take up to five coats to cover) | √ | √ | √ |
CONTACT US
Southern Cross Custom Build Transportable Homes
6460 Northern Highway, Rochester Vic 3561
